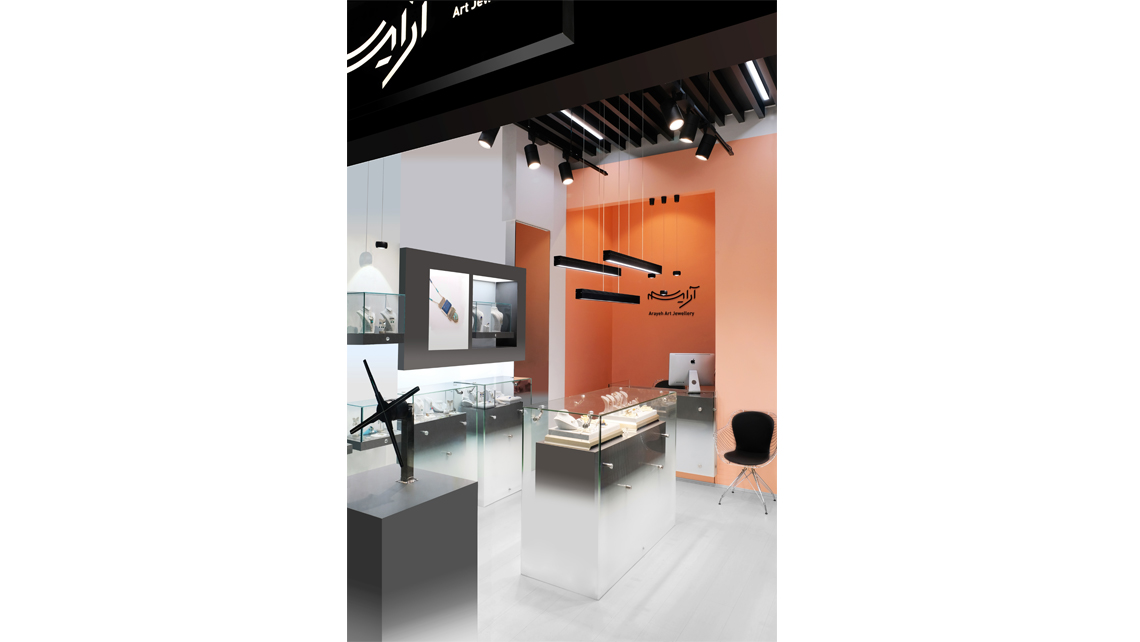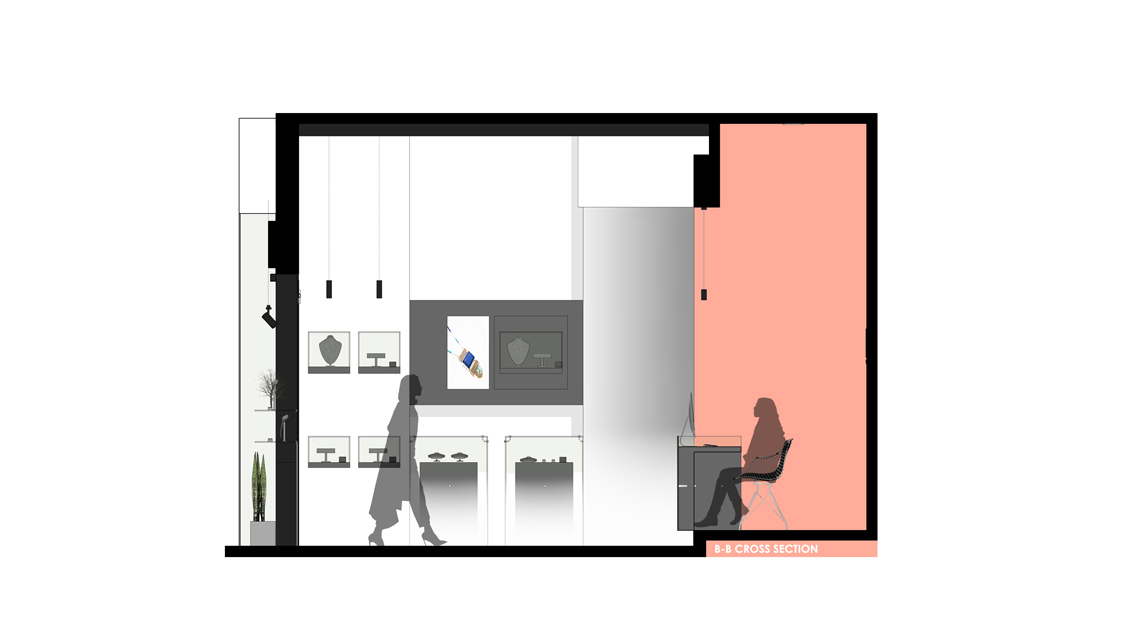arayeh art jewelry
Project Details
Client: Ms.Zeinab Hosseini
Location: Armitaj tower,Mashhad,Iran
Area: 20M
usage: Commercial
Project Introduction
.The nature of the shop front as the most important part of a business unit was the subject of this project ‘s formation
A transparent space that, by controlling the light and color of the environment, causes the audience to pay attention to the objects inside, and the more valuable the objects, the more attention needs to be attractedAccording to this definition, our idea was to achieve a space with maximum transparency so that objects appear suspended at a certain elevation code.
To achieve this goal, we used the strongest color contrast (black & white). In such a way that if we consider the ceiling as black and the floor white, the arrival of these two colors to each other at a certain level becomes colorless.
“A desired background for displaying objects”
White flooring plus the use of gray boxes in the crystal space, which uses a gradient technique to achieve a transparent to white, as well as a black ceiling with lights that are like the components separated from it, give the audience a sense of suspense,It should be noted that the use of holographic display have also brought us closer to the concept idea.













