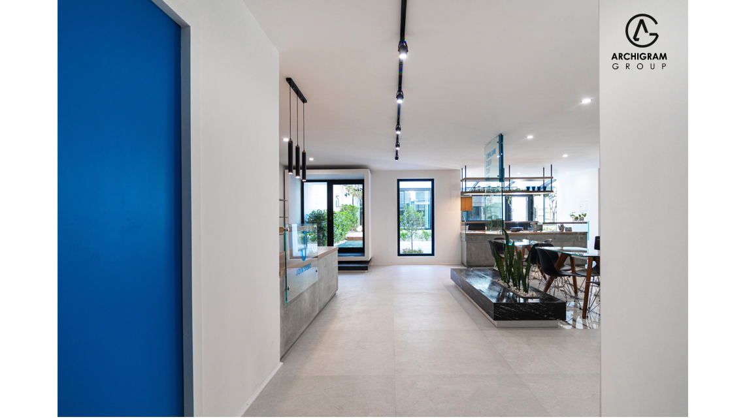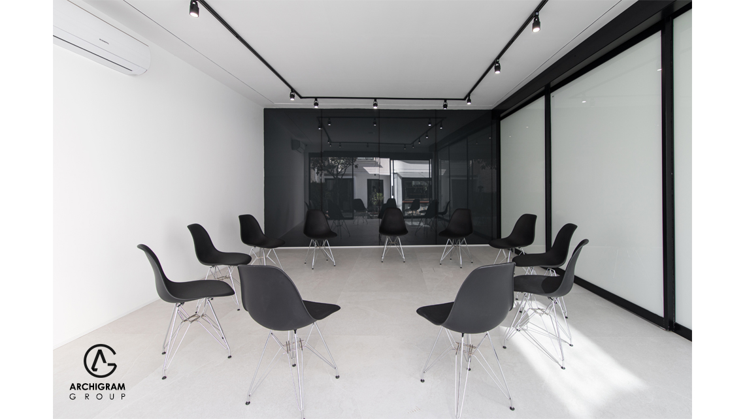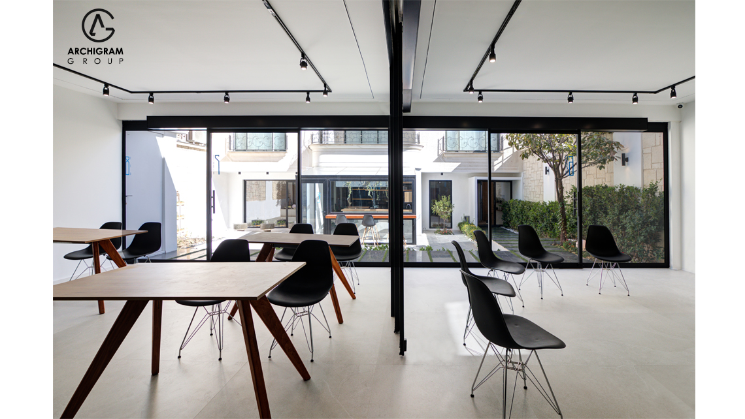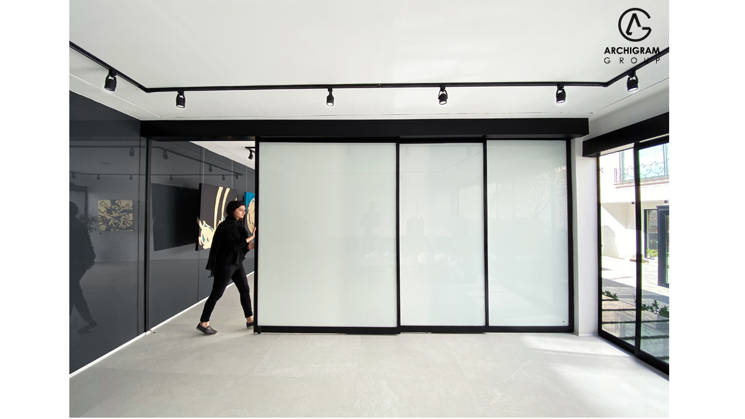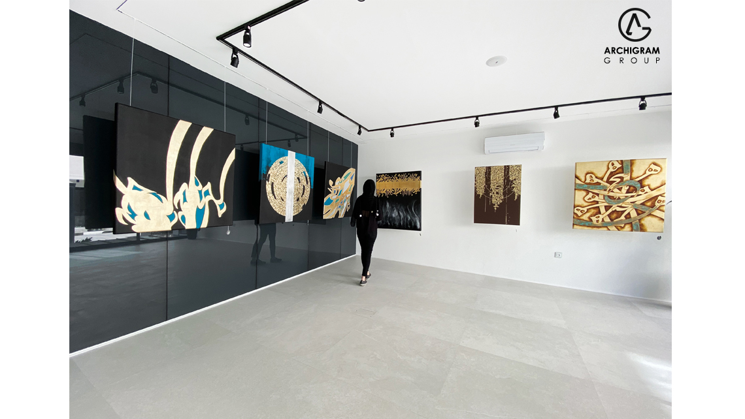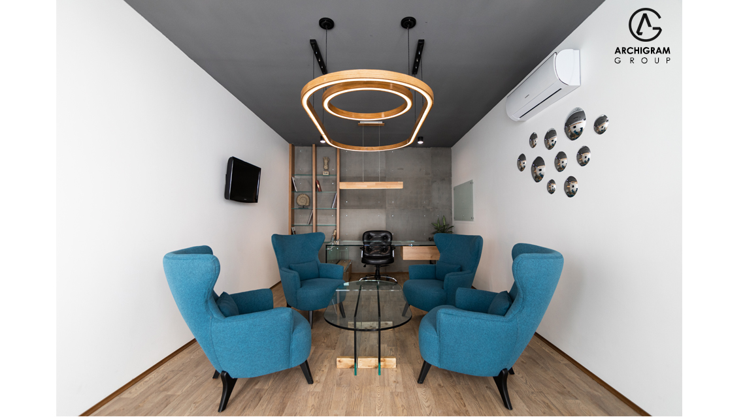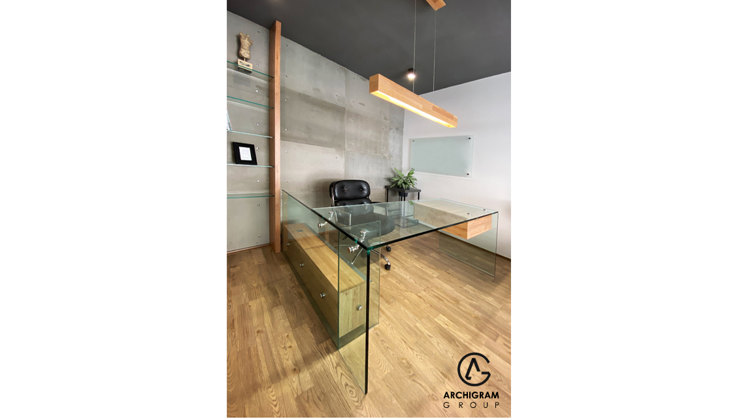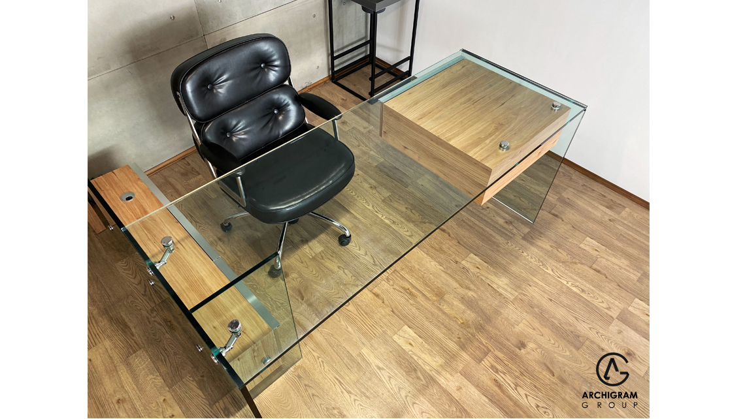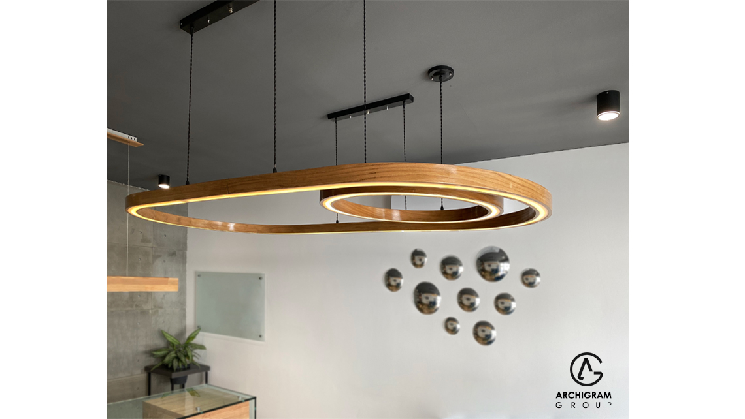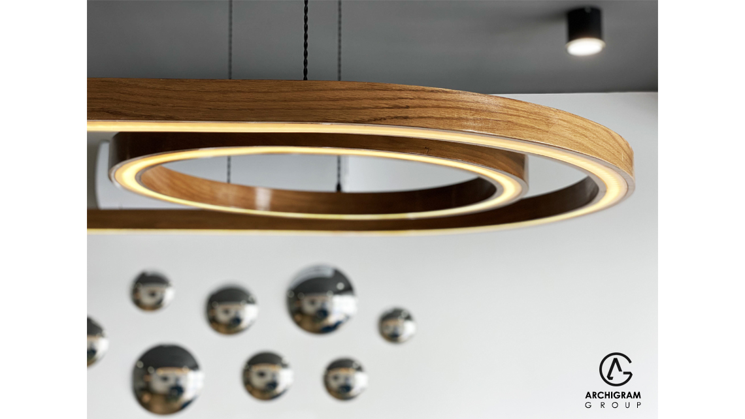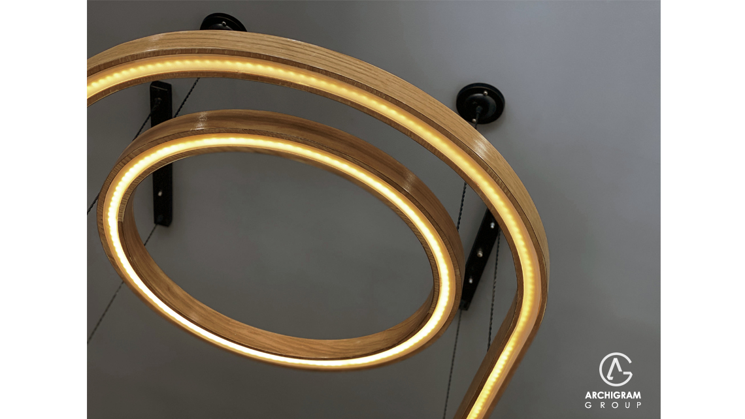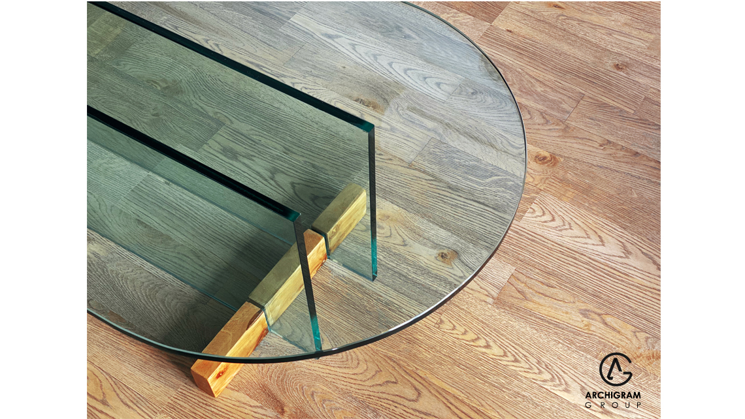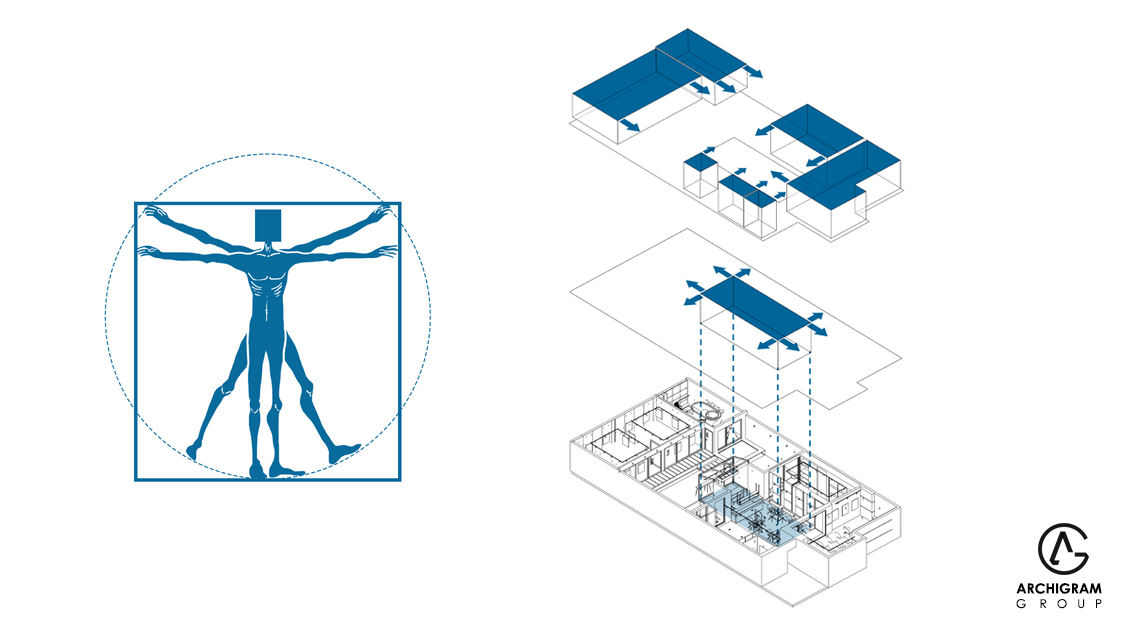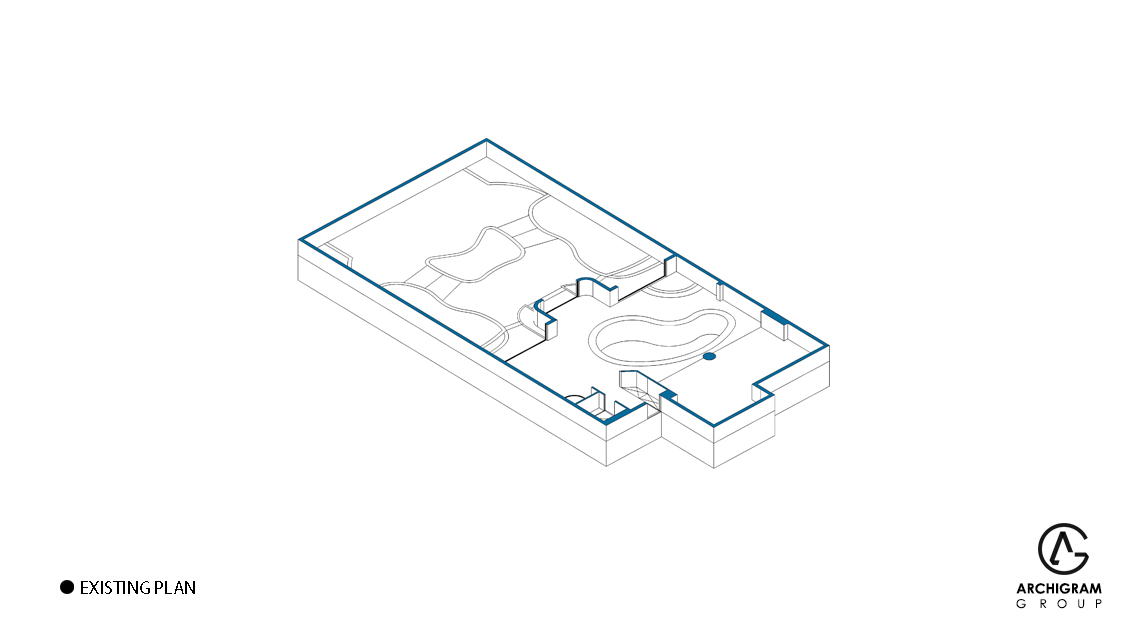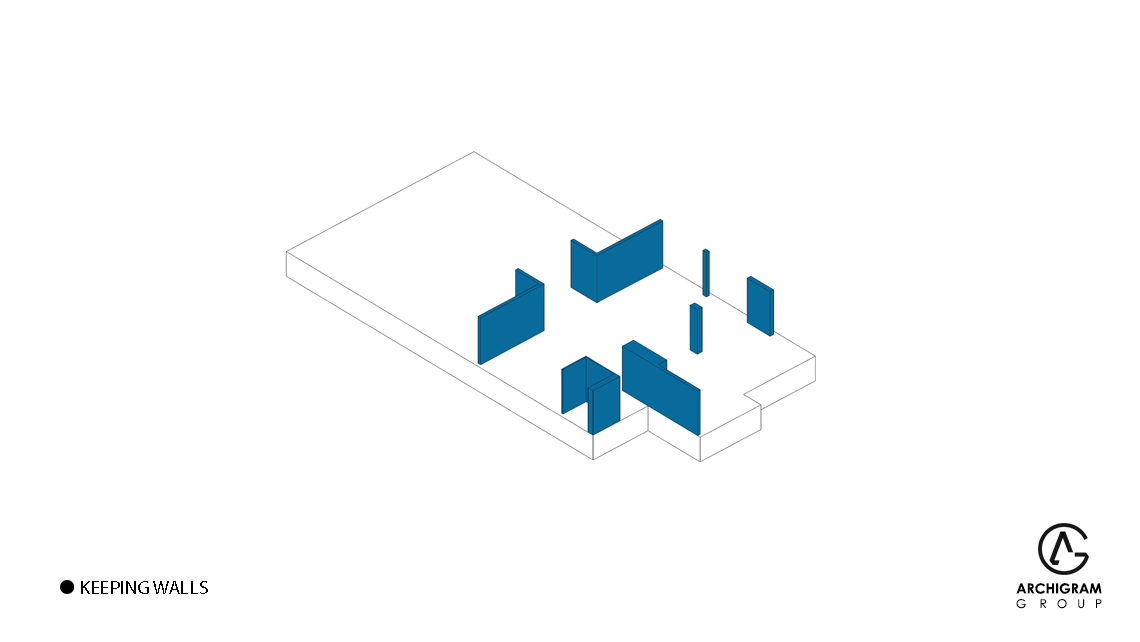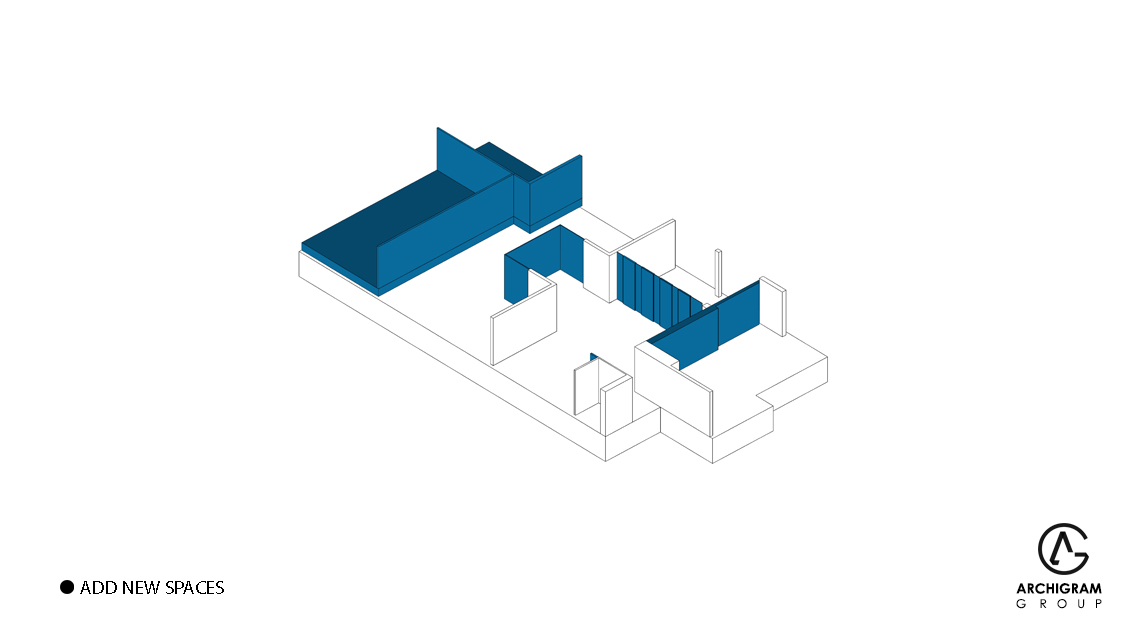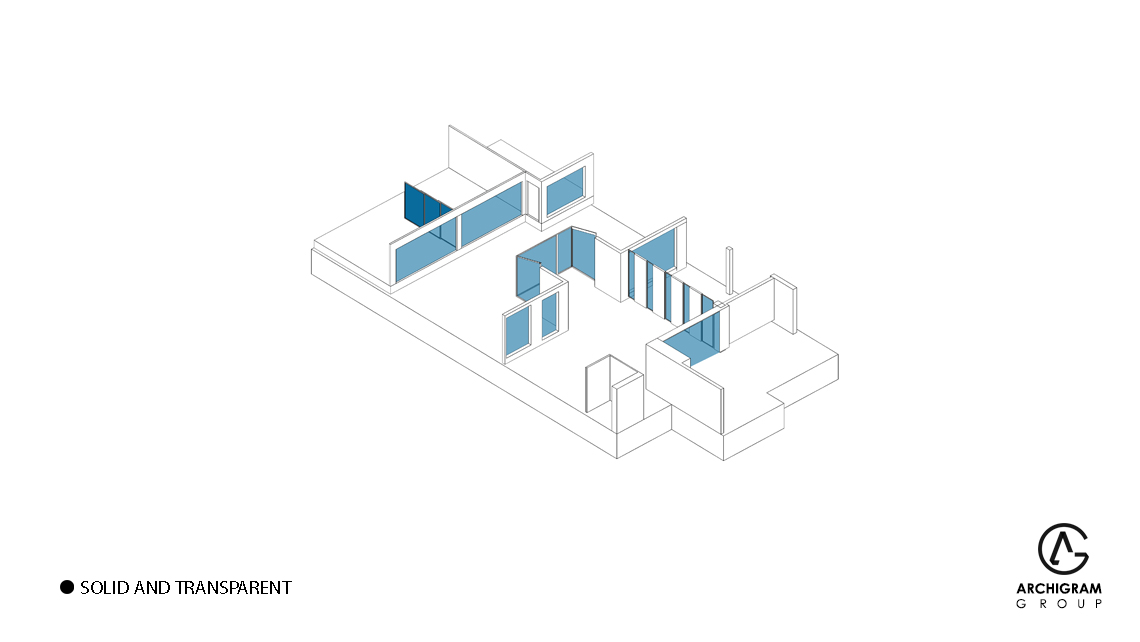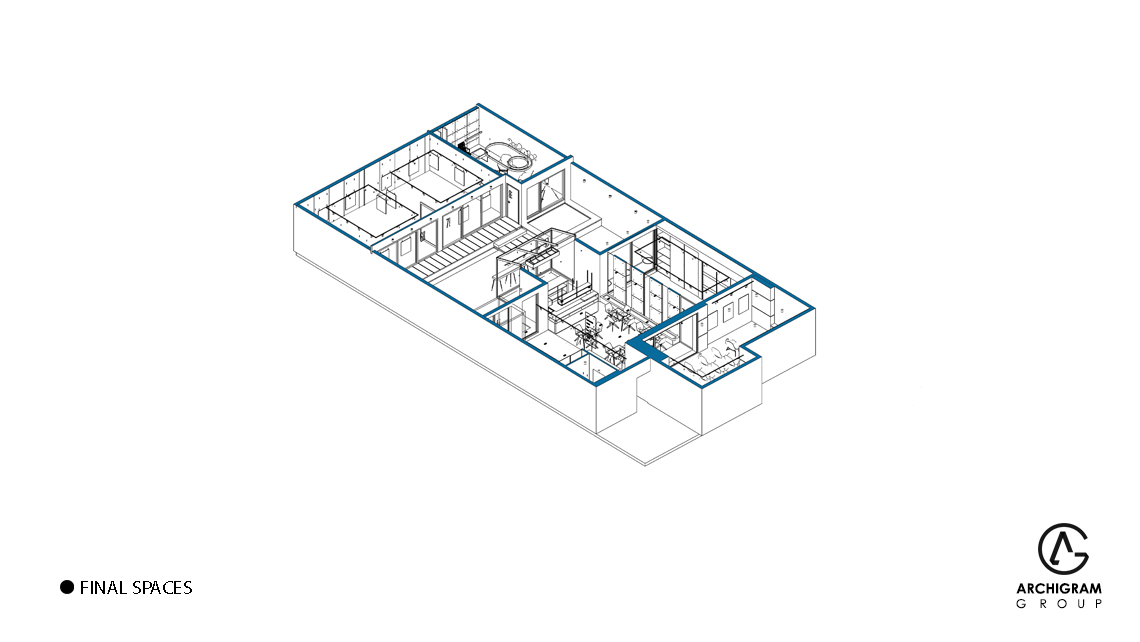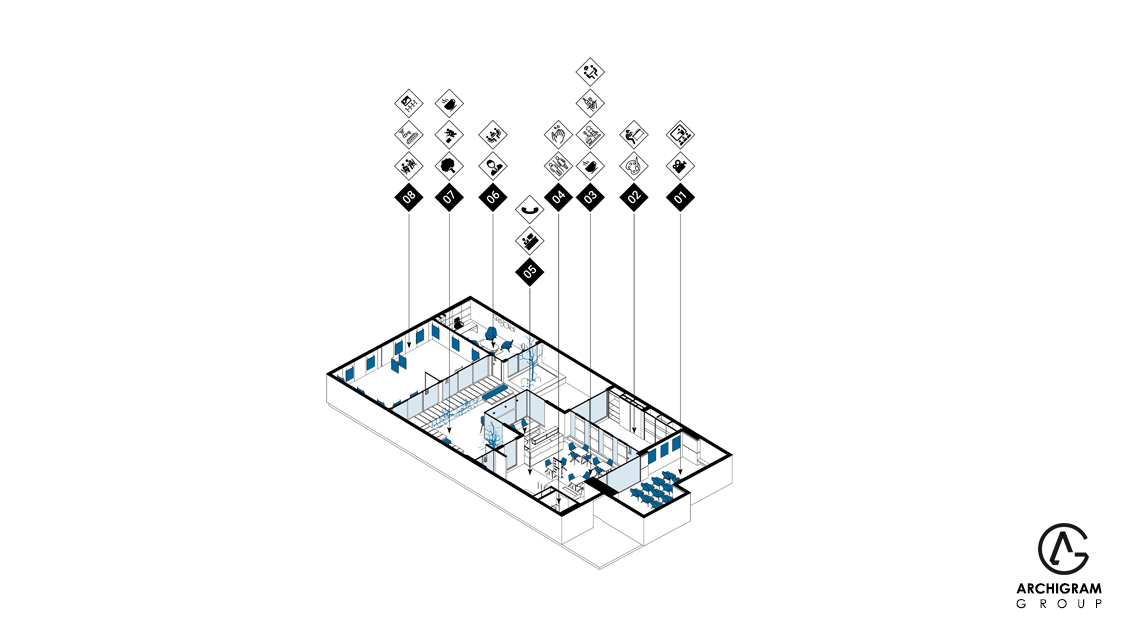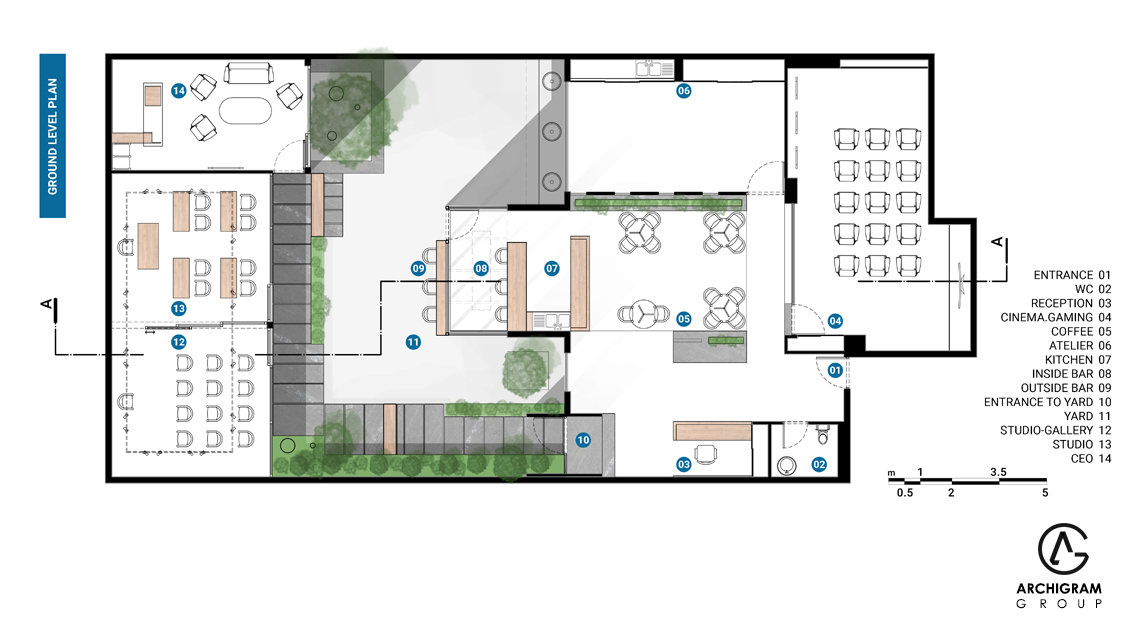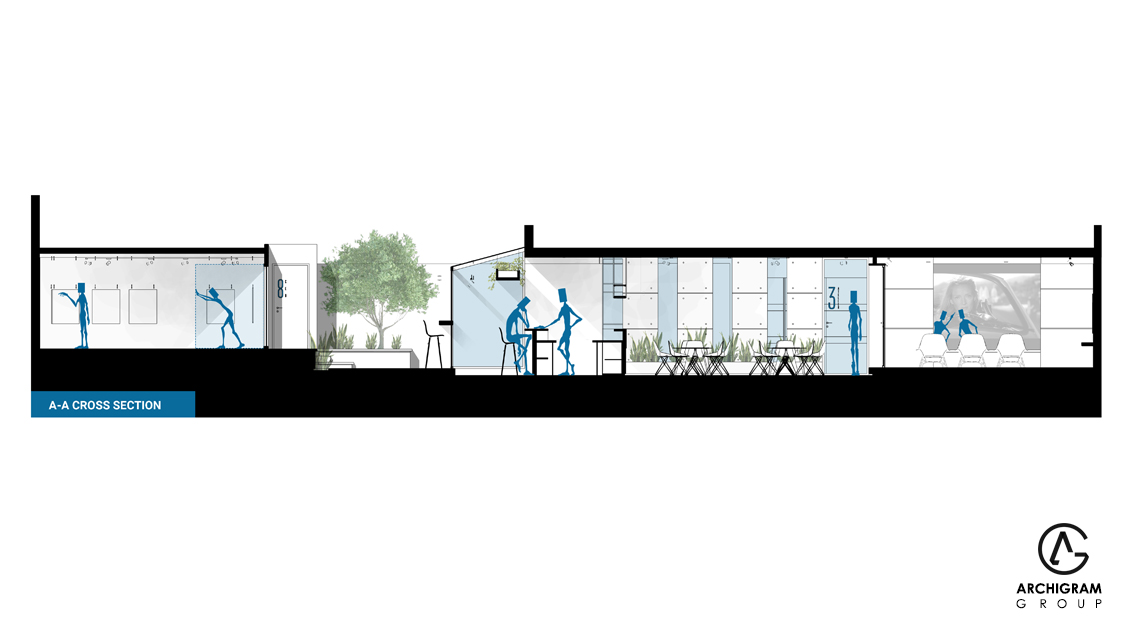Join Studio
Project Details
Client: Mr.Esteghbal
Location: Mashhad- Aboozar ghafari blv
Area: 330M
usage: Cultural
Project introduction:
This project is located on the ground floor of a three-story private building. A space that had previously been used as a water complex and then had been turned into a warehouse. The lack of a multifunctional space and support for the processes of art and construction was the main concern of this project. In a general we could define this project as a multi-functional place for artists which holds all the process of making art from beginning of formation to performance and display, side by side the artist. In other words, goal of the project is to create a space for interaction between the different types of art and making art.
We have 5 main spaces in this project: café, cinema/game room, multifunctional atelier, studio and gallery. Other additional spaces actually have supportive functions for the five rooms mentioned above.
Concept:
Human proportions and suitable human scaled space have always been the main concern in architecture design. In the famous image of the Vitruvian man, the less considered fact in addition to that famous circle is that Da Vinci has also drawn the proportions of man in a square. Therefore, the cube plays the most important role in the structure of this project’s space. Basically, the project is the result of placing several cubes next to each other. Cubes that are trying to provide a human scale for their audience while putting various artistic activities in frames.
The main organizer in the project is the Café BOX. A space within the heart of project, which is mainly important for its cozy atmosphere and gathering form to create a friendly dialogue between people. Box Café, as the center of interactions, has been located in the center of the architecture plan. To put in other words, other spaces have been arranged around this box eighter with a direct connection or a strong visual communication.
Fluidity and open space are the main feature of Join Studio. This means that at any point in the project, the audience has the opportunity to establish visual and functional communication with other spaces. And of course, this does not question the privacy issue. In furniture design and details, it has been highly considered to function freely and without any disturbance if necessary. One of the most important spaces with this concept is the studio-gallery. A large and integrated space which can be divided into two equal spaces when needed.
Product design:
Product design has also emerged as one of the most important layers of interior architecture of this project. Designing and manufacturing chandeliers, coffee table and management desk has been part of our efforts in this important layer.
