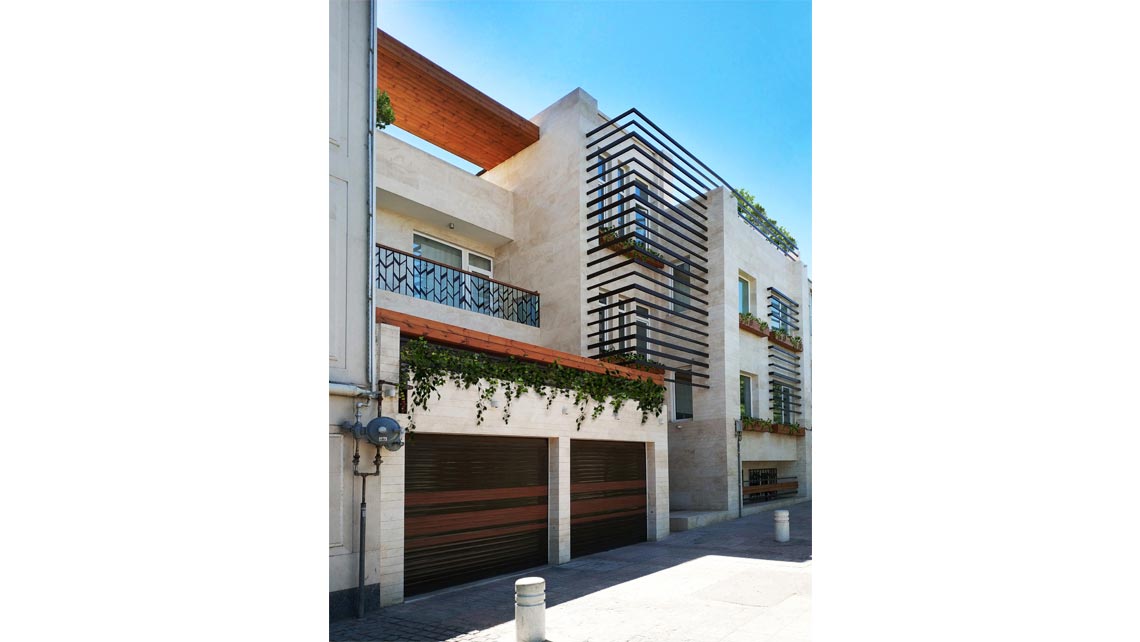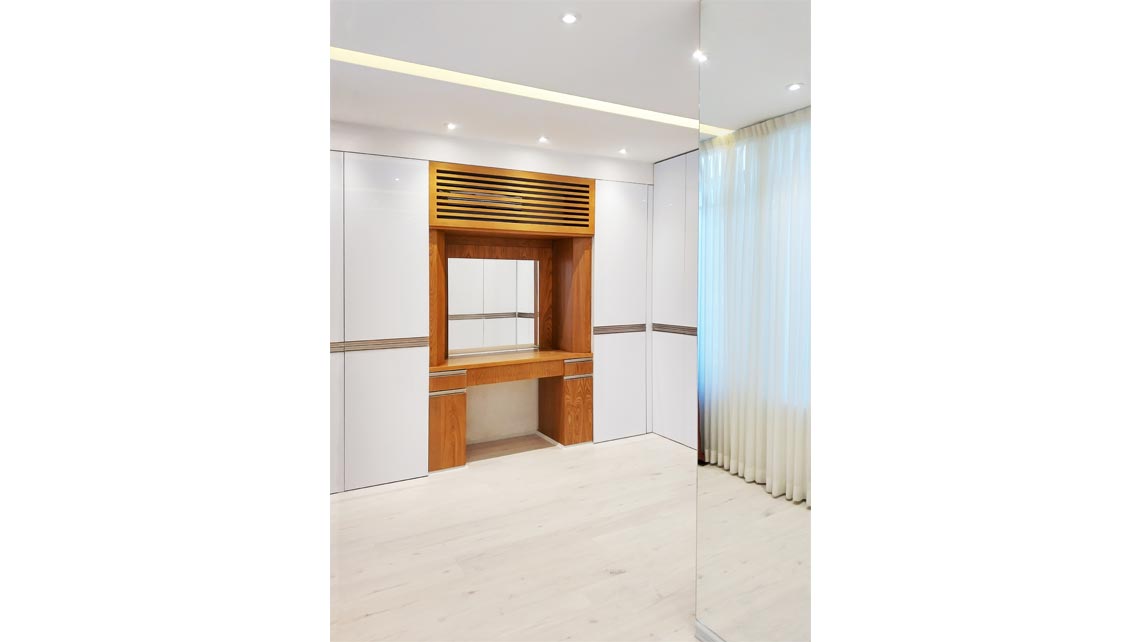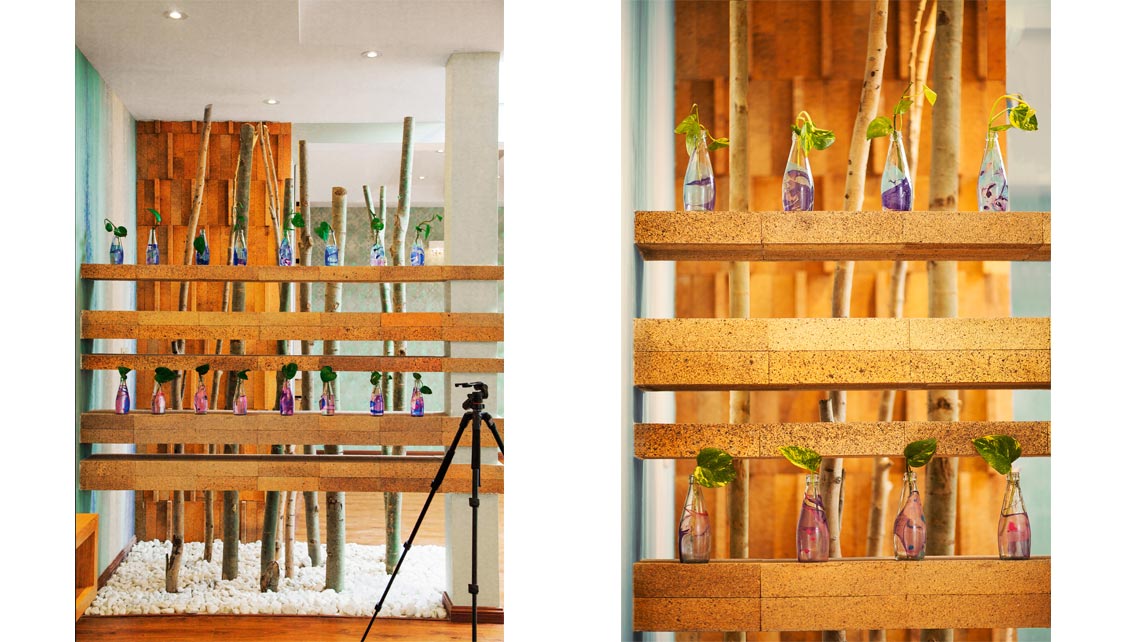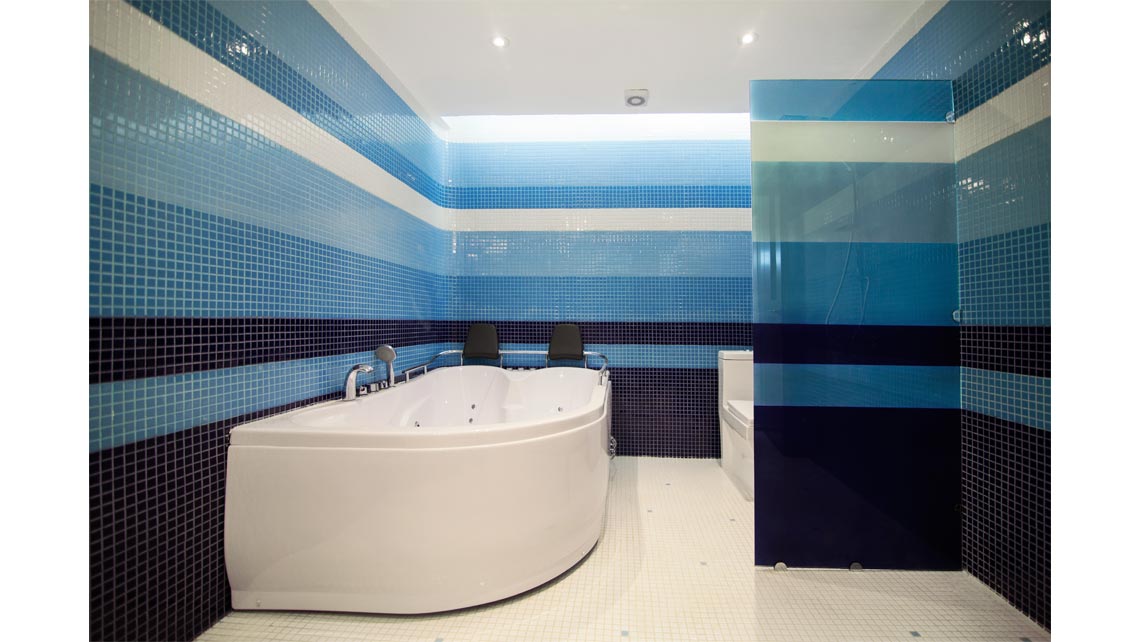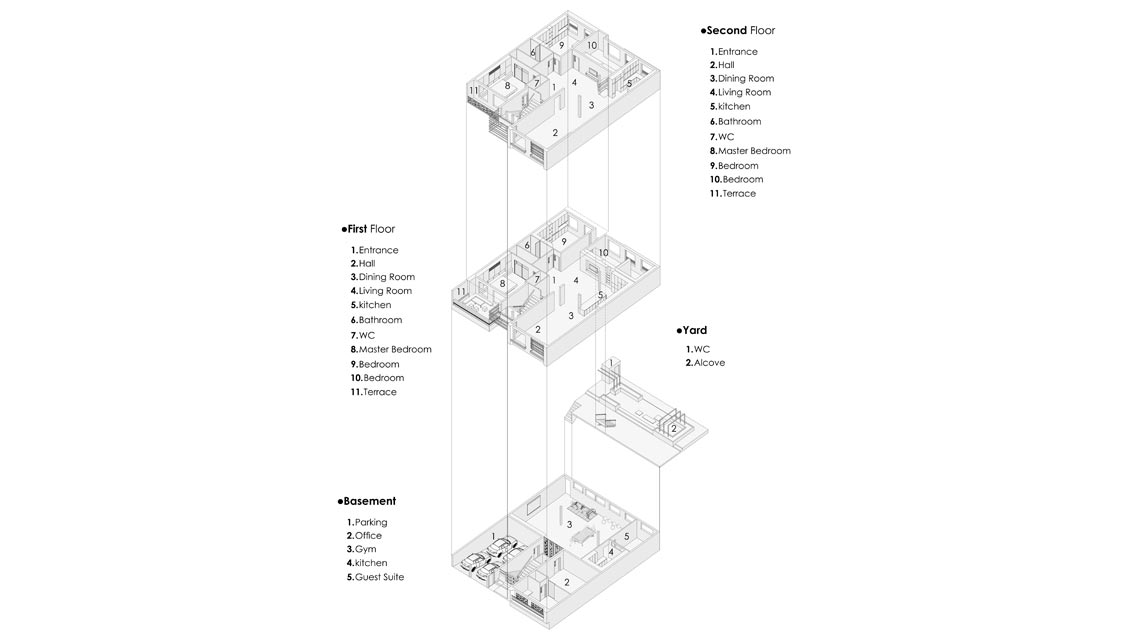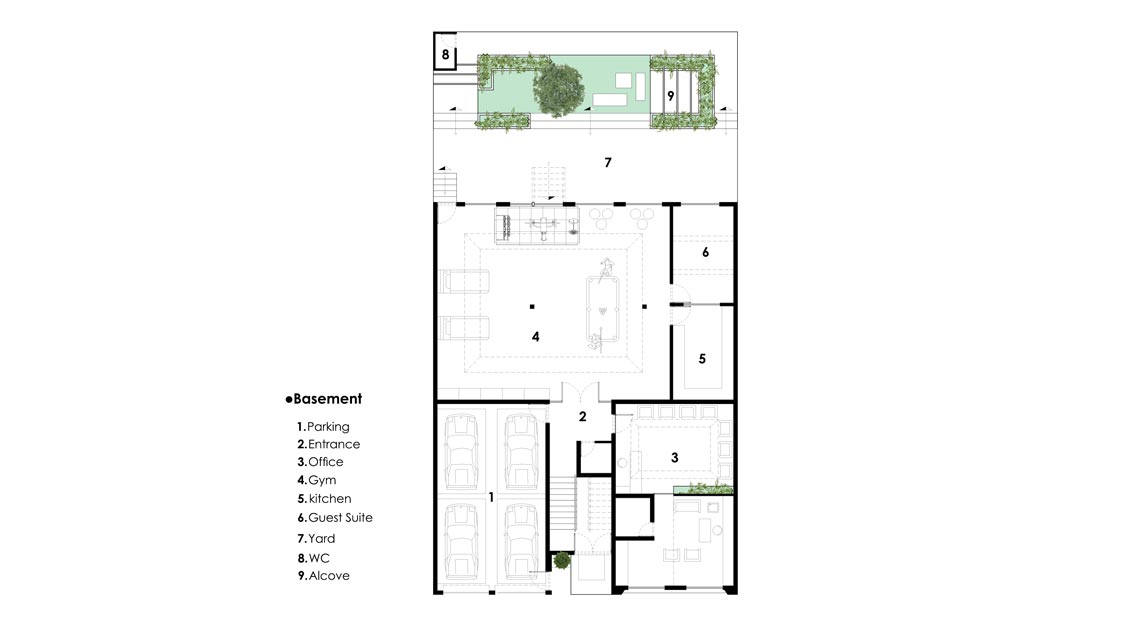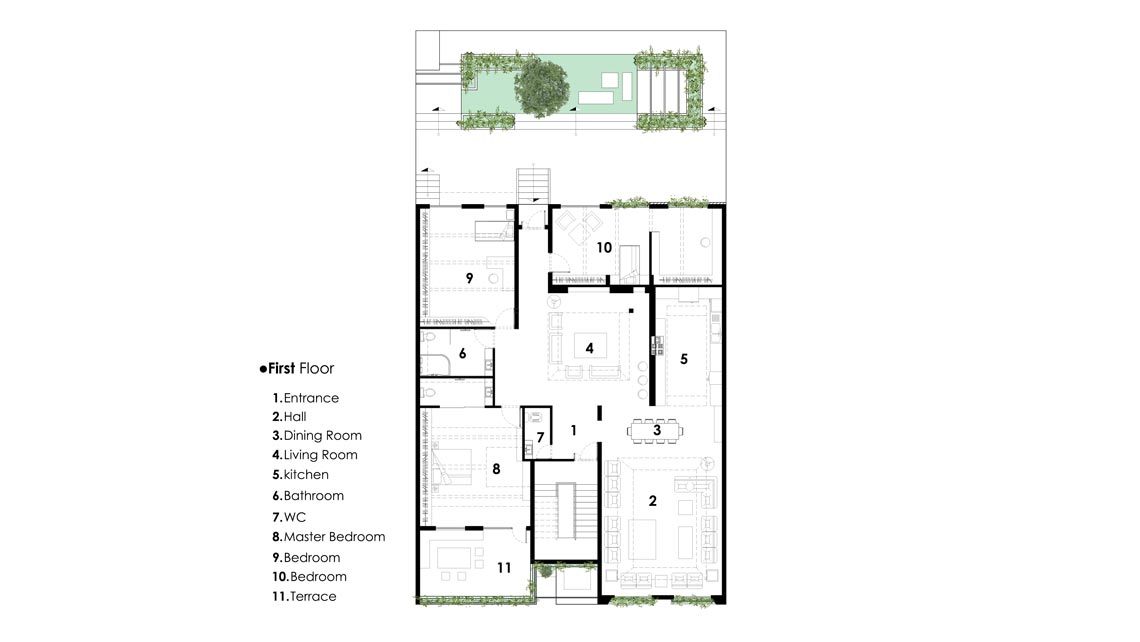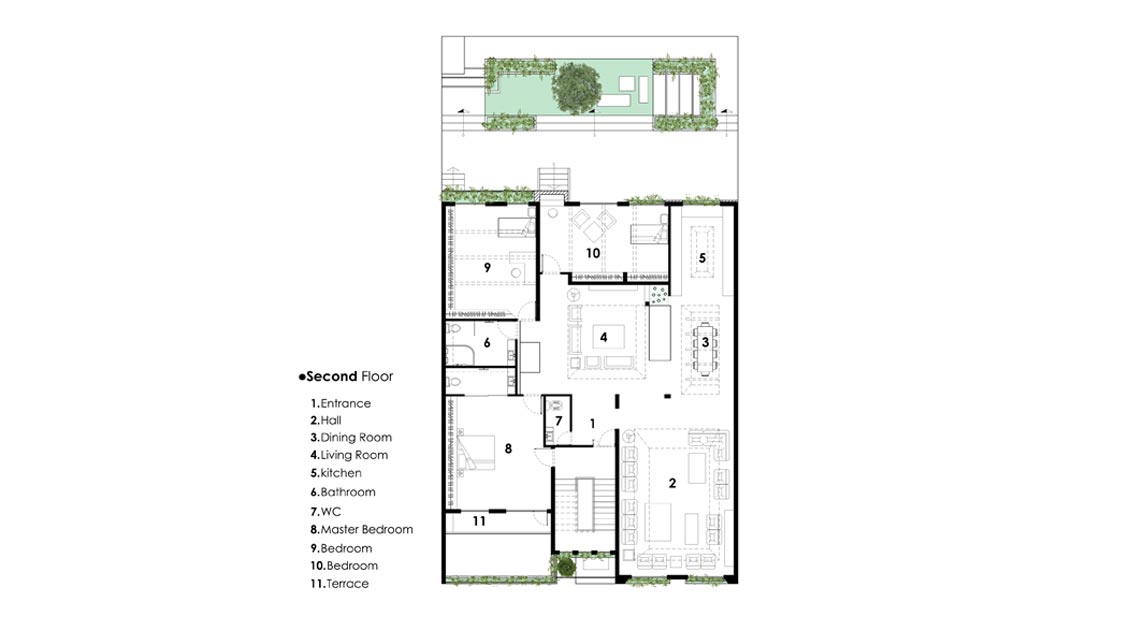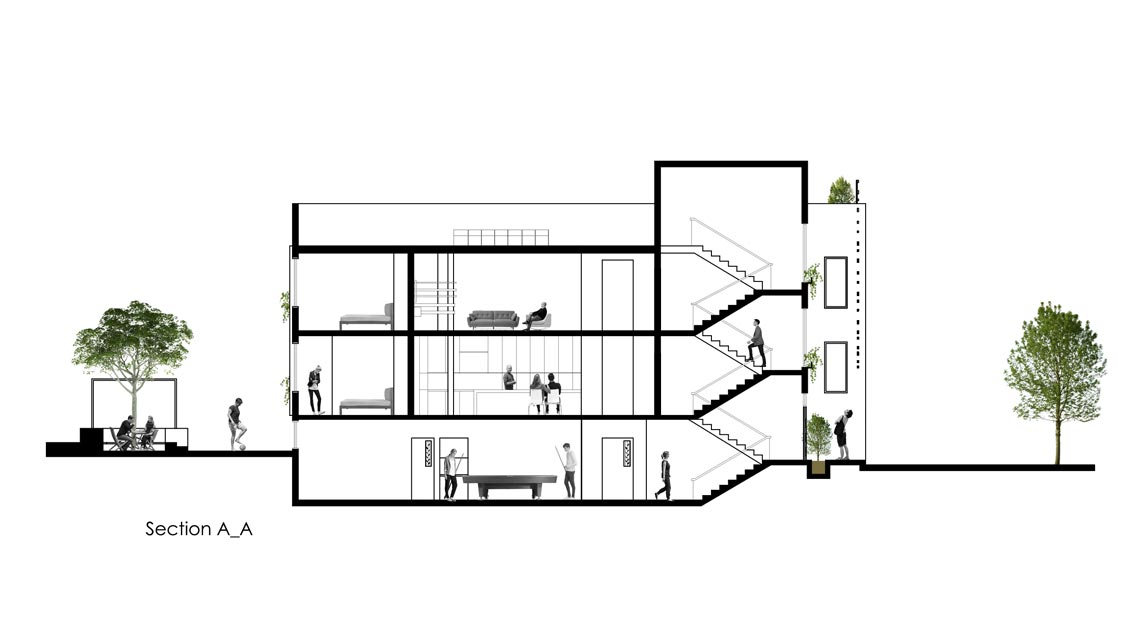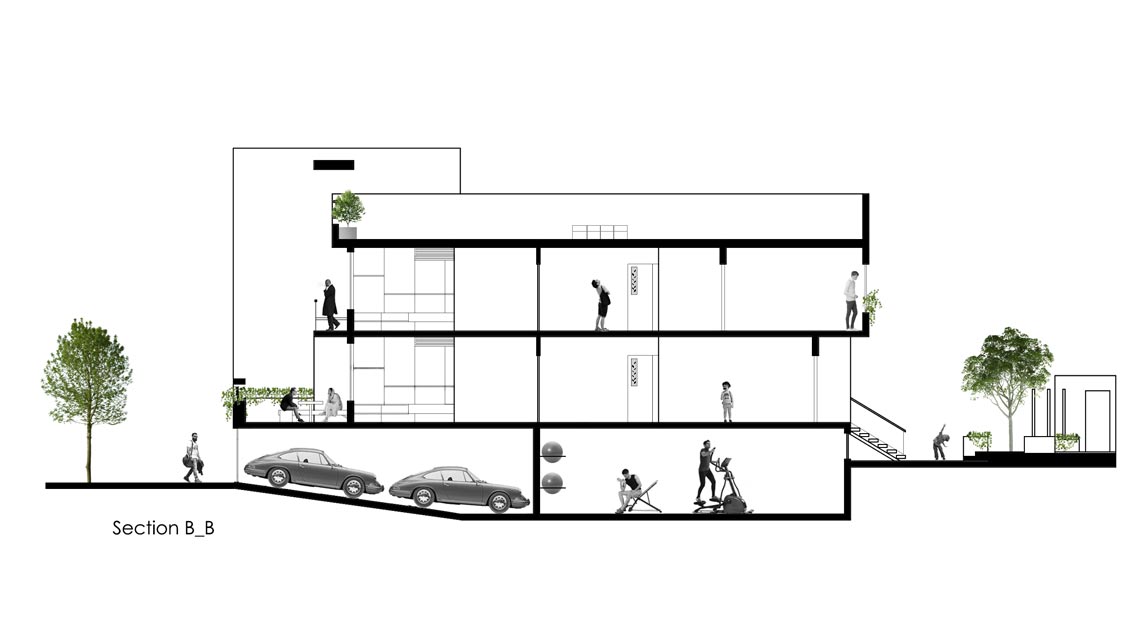Life House
Project Details
Client: Dr.Alizadeh
Location: Mashhad-besat blv.number 92
Area: 900m
usage: Residential
House
The place of birth, life and death. It can greatly describe by a sentence: a place which “life goes on”.
A place that regardless of common house plan has its great qualities in every and each space.
The main idea of the “Life house” project was to perfect this concept within two layers of visual and operational systems.
Operational layer:
A balcony which was located on the main facade is the perfect opportunity to a private patio yard which is attached to the parent’s room but duo to its proximity to the street, lack of privacy and sound pollution was completely useless. Our idea was to build a meter height flower boxes all over the balcony. On these flower boxes there are 40 cm of metal grid and 30 cm of wooden console (170 cm in total) which are used to block outsiders view to the balcony. Also, by using these greeneries and with light and shadow dance, we have created a cozy space far away from city noise.
In the entrance of the house we have retreat from the façade and by using metal grid frames created a perspective so that we could fit our houses sky into a frame.
Improper columns were another challenge in this project. Using too many columns in living room had created a wasteful space. We have decided to create a garden between these columns to correct this space into a place that has a sense of nature and liveliness with a great inner view.
Visual layer:
Plants were used in this project to symbolize the “the flow of life”. A green layer on the window edges of the house is giving life to the project. Also, metal window guards which are designed based on abstract planetary shapes could pass through light and cause shadows of these shapes. The result of this design idea is a pleasant nature vibe.
